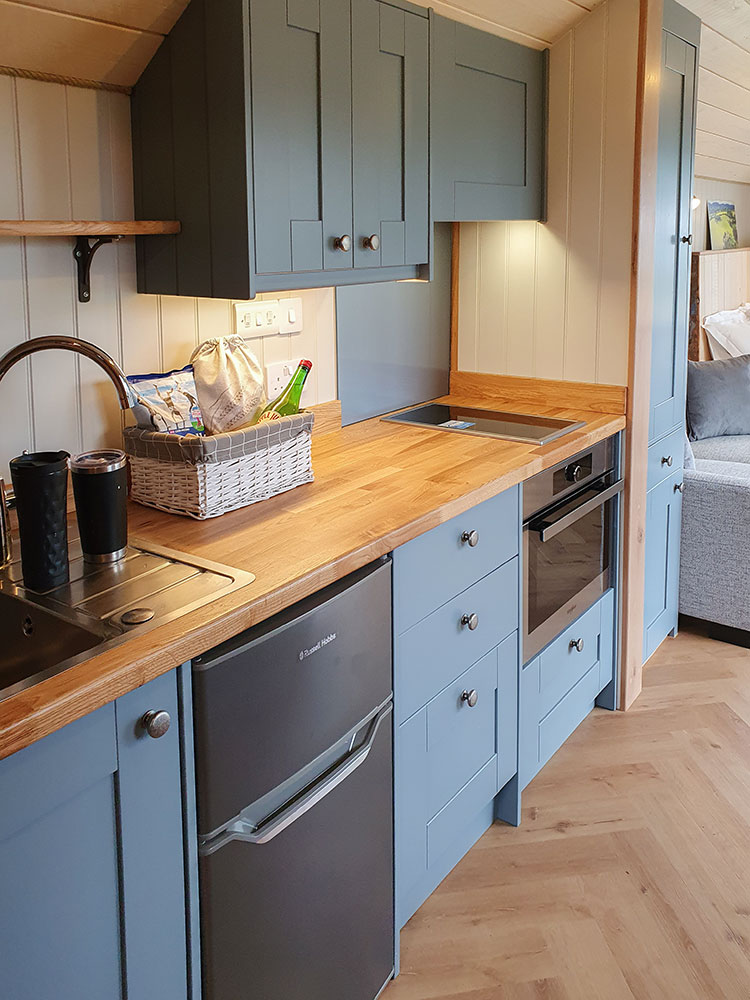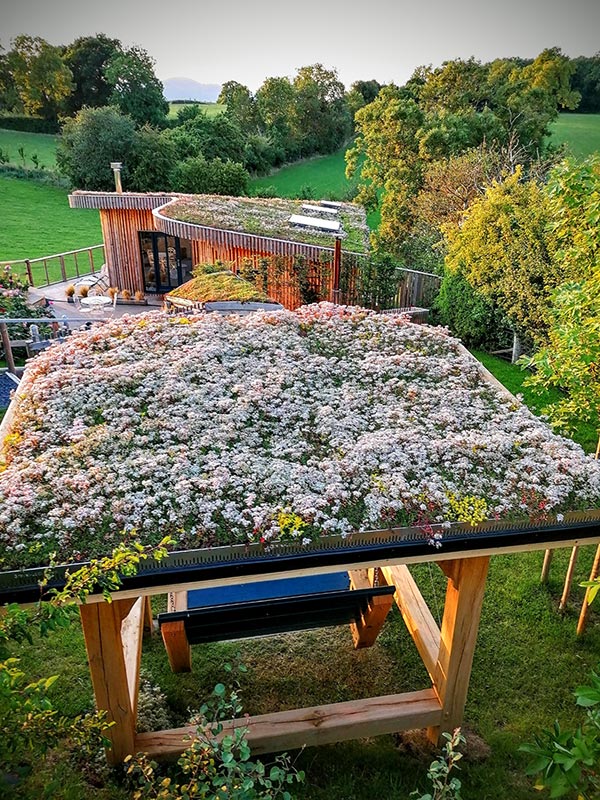The Cabins
We’re quite a new company and all of our cabins are designed and built to spec. All based on what we learned during the creation of our own luxury holiday cabin, Malvern Hills Lodge.
So far, all of the cabins we have designed and built tend to be curved (using a glulam structure) which makes the most of the space you have available. They also all have a living roof – a freedom garden. So they’re quite unique and not something you’re likely to find ‘off the shelf’.
Features
How many features your cabin has is up to you. Electricity and plumbing are installed during the build. But your boiler will need to be commissioned onsite. And if you want a woodburner inside, that will have to be installed after delivery.
Some of the cabins we have created have a hot tub on the decking too. These are all options for you to decide.
Your project
Because we build each structure to fit the space they will be located on, we don’t have a catalogue of options for you to choose from. The only constraint we have is that the width of the structure can’t exceed 3.5m. This is the maximum size that can be transported by road.
Here’s some that we have delivered to date:
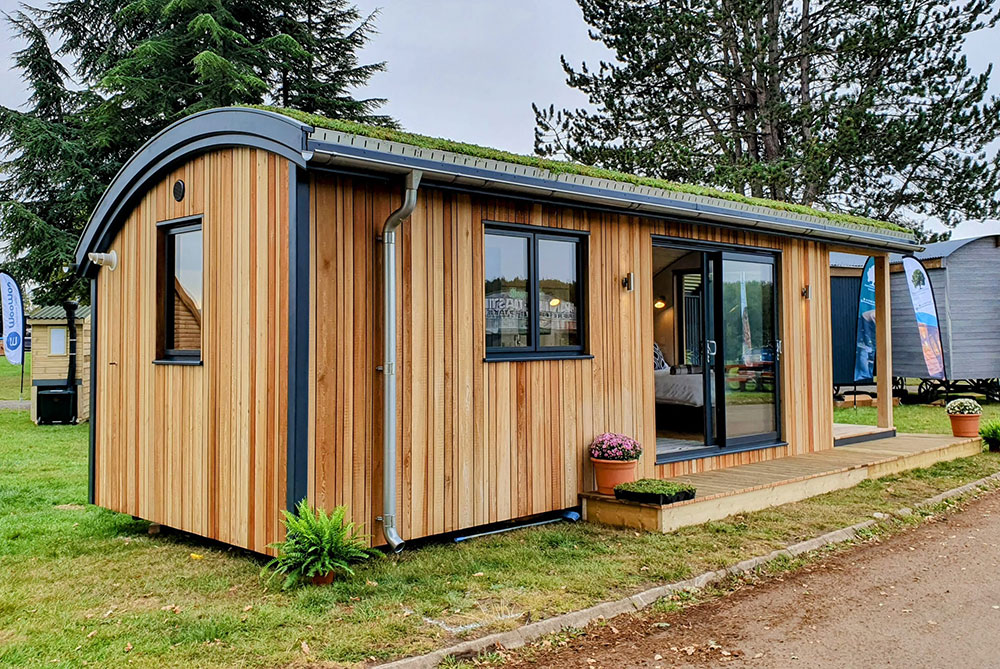
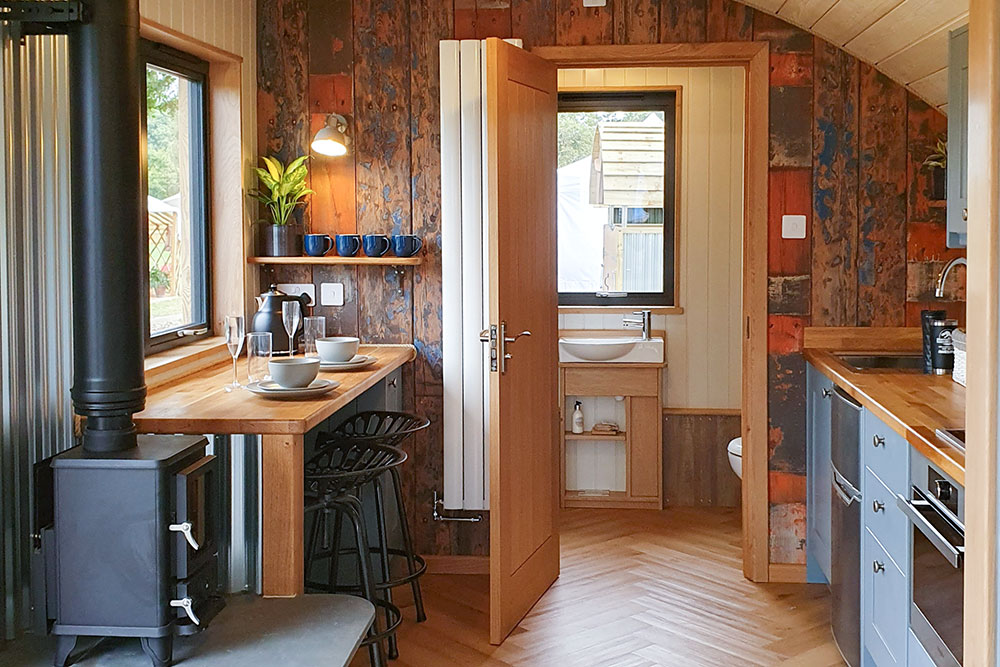
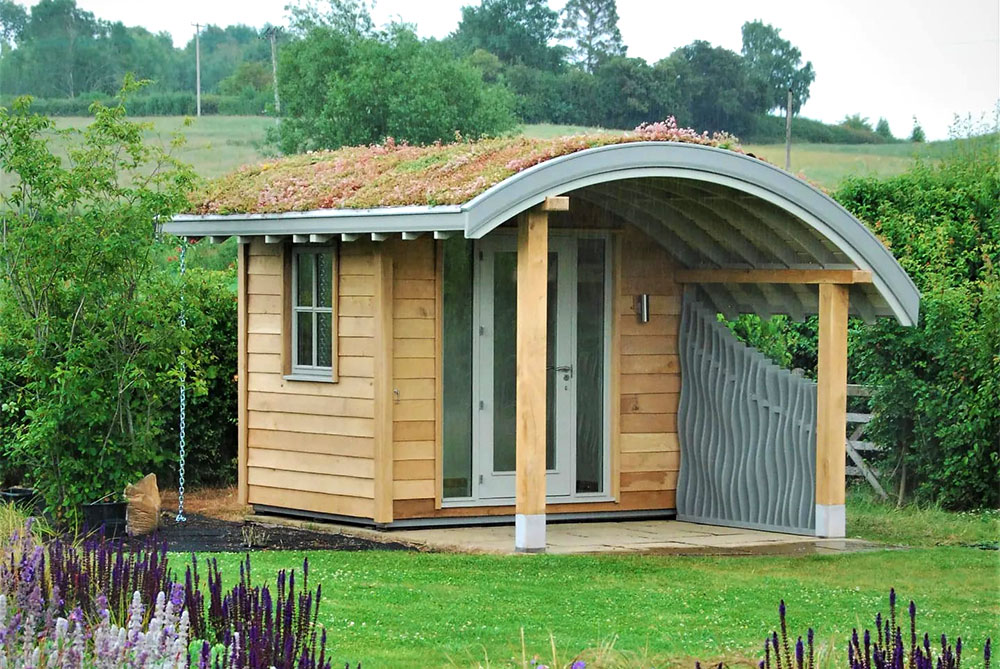
Skilled craftsmanship at every stage
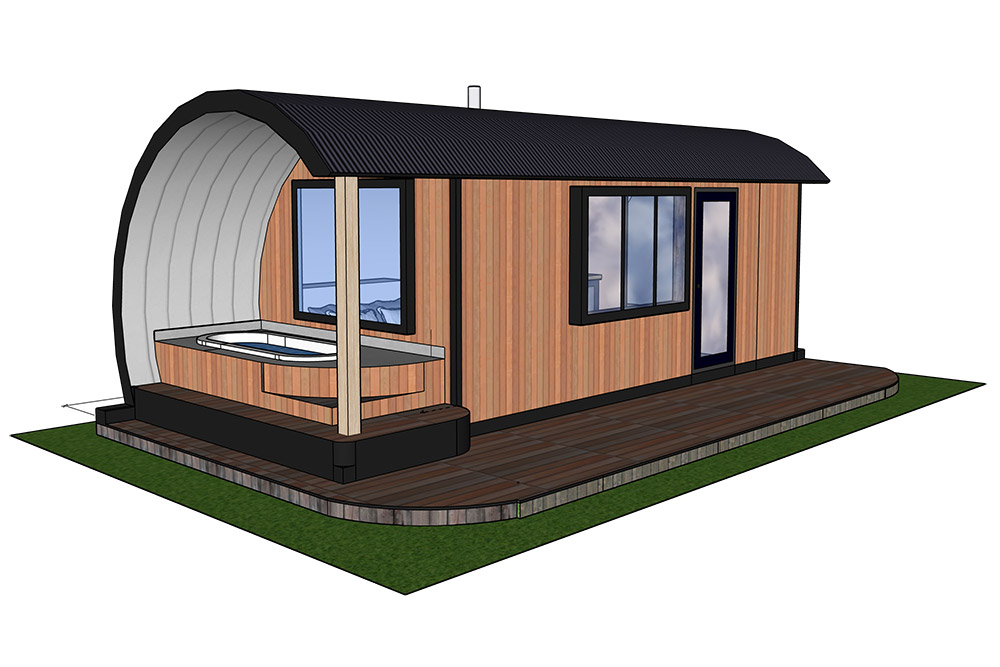
Design
After a discussion with Richard, he will design a cabin that’s right for you. You’ll have a choice of cladding (from pre-conflict timber), including Siberian Larch or Scots Larch.
Every element is then handmade from scratch in our workshop in the Malvern Hills.
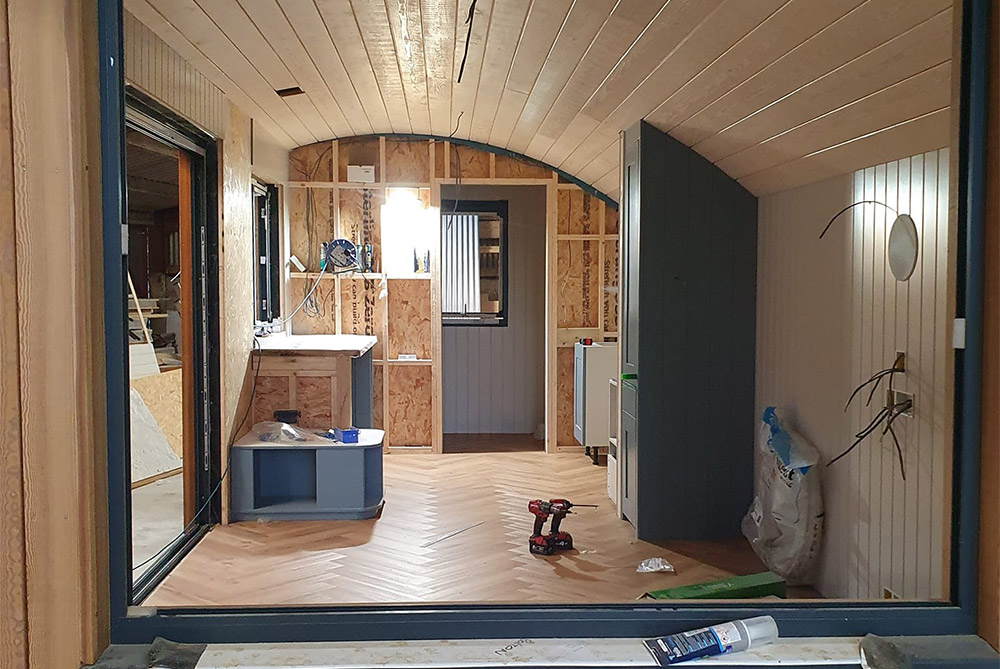
Build
The structures are a mixture of SIP (Structural Insulated Panels) and studwork. This provides continual insulation and is an energy-efficient solution. They are lighter in weight and stronger.
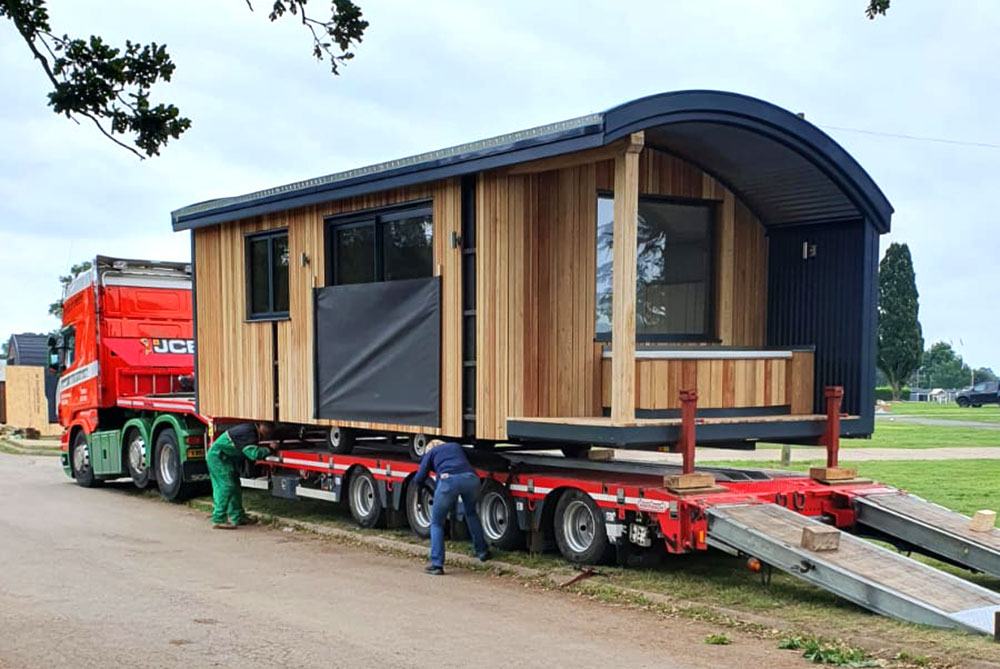
Delivery
We’ll arrange delivery. Your cabin will arrive fully-built on the back of an arctic lorry. So your site must be accessible, with space to unload.
Each cabin is built on a 9m x 3m chassis that has been specially designed with separate wheels underneath. Jacks are used on the four corners to lift the cabin into the air. Then wheels underneath come out, your new cabin is manoeuvred into place and the wheels are wound back down again.
Living roofs
The panels for the live roof are sourced from a local provider just three miles away from our workshop. This style of roof has a number of benefits:
- It blends seamlessly into the surrounding countryside.
- The rainwater runs off the roof, so you won’t need a drainage plan.
- It’s a living environment where insects and nature thrive.
- The roof flowers every summer and is low maintenance. It does need weeding on occasion though.
- We use modular Sedum trays. So it’s easy to replace an area (rather than the whole roof) should that be required at any time.
Planning requirements
As the cabin can be moved and is not a permanent structure, whether or not you need to obtain planning permission depends on how you plan to use it. Eg. If you will be renting it out as holiday accommodation, any change in use of the ground that it is put on will need planning permission.

